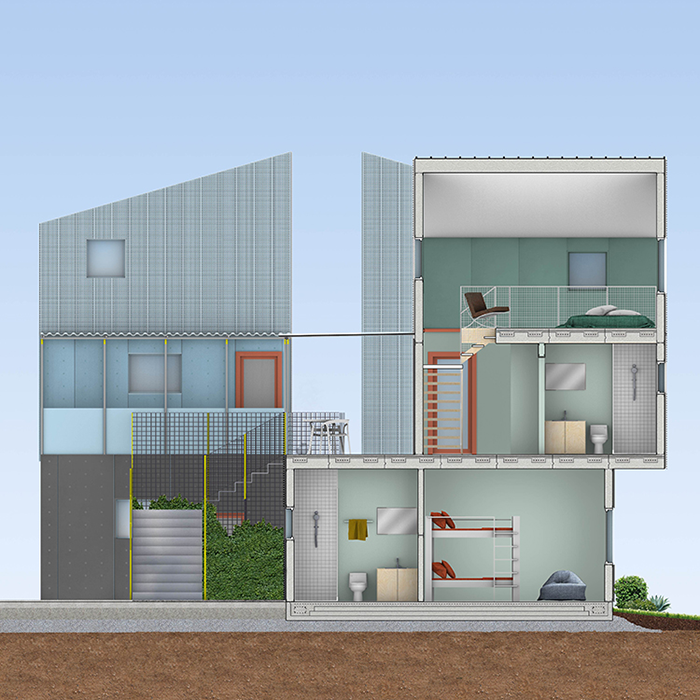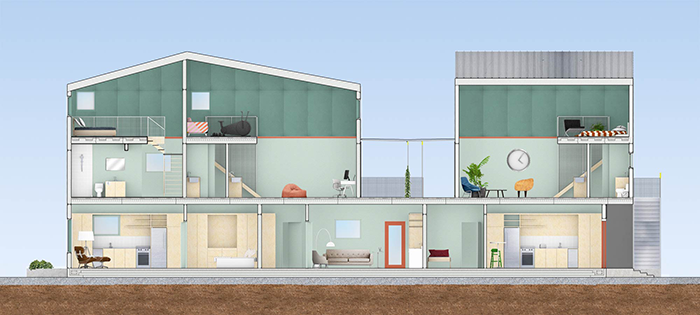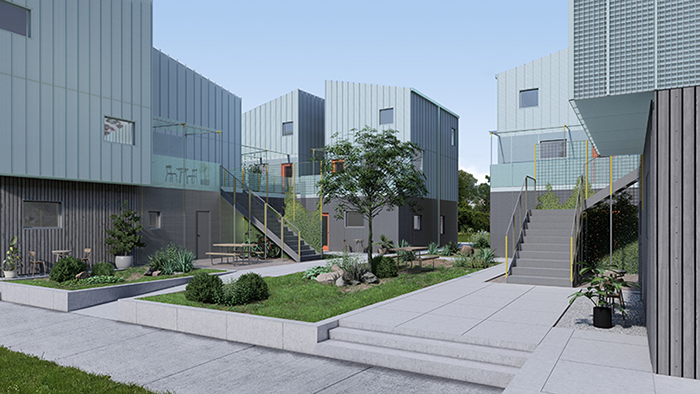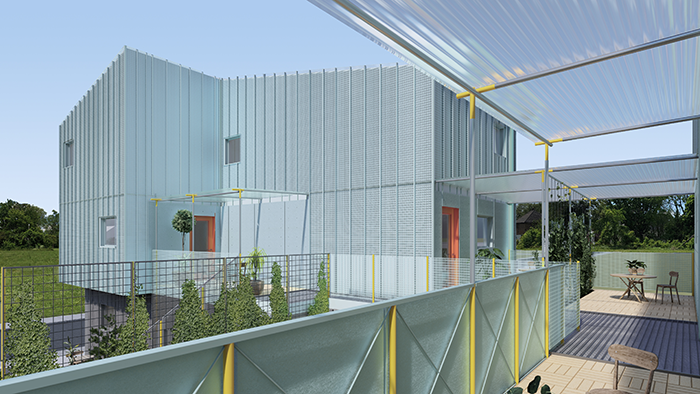
4 over 4
2021
4 over 4 serves as a prototype for low-cost middle-density housing for an underserved neighborhood in Detroit. Housing eight residential units which will rent at below-market rates, this building is one of several low-rise housing types T+E+A+M is designing for this area.
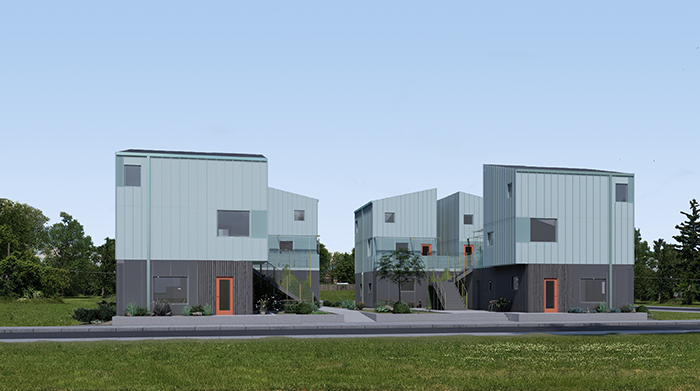
Rather than approach affordable construction as reducing architecture to a minimum viable housing product, the project positions trade-offs as a means of redistributing a limited budget, placing value where it matters for the residents’ quality of living. Cost-saving systems include: a prefab frost protected shallow foundation to minimize site work; lightweight composite wall and roof panels to expedite on-site assembly; and electrification to reduce utility work (as well as prepare for a future transition to renewable energy).
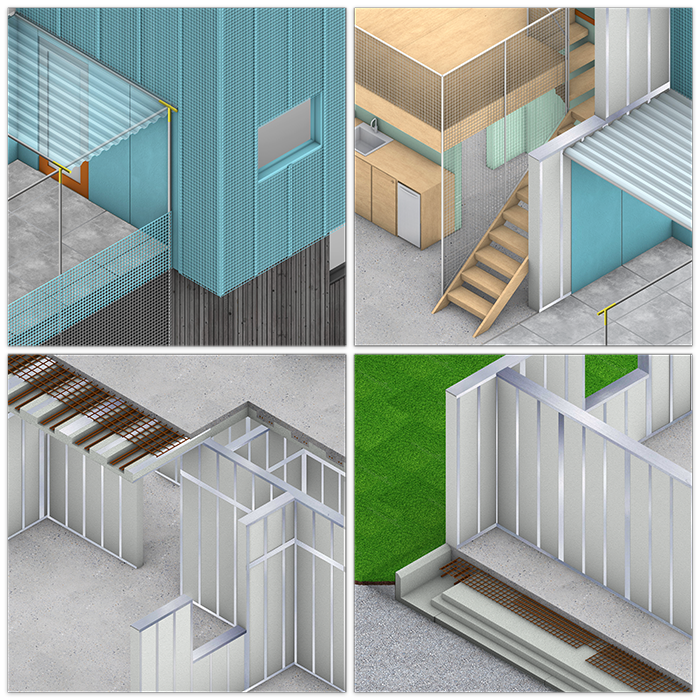
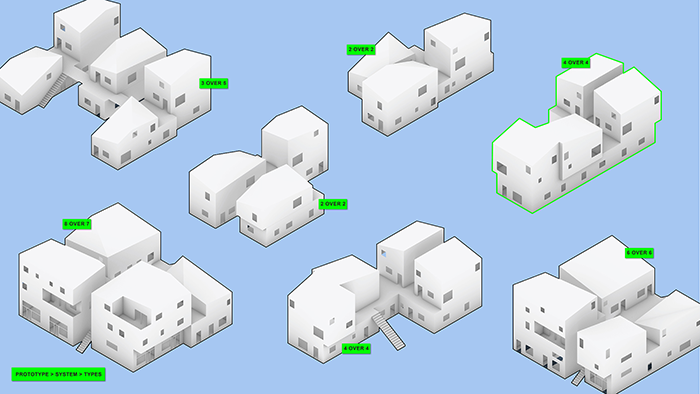
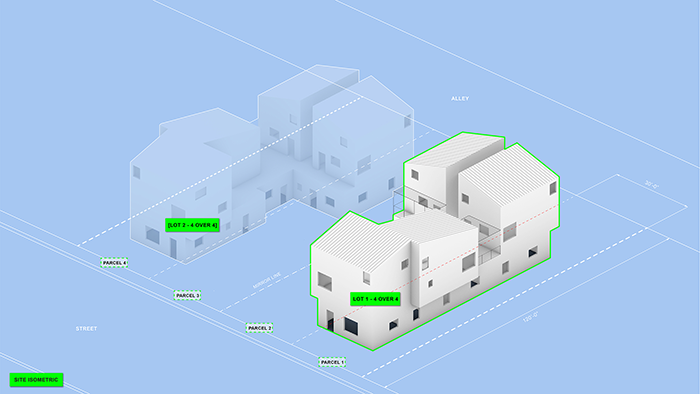
These cost-saving systems each bring design opportunities. The affordable exterior wall assembly allows separation between the upper units, creating space for outdoor circulation and patios. As a result, each unit has exposure on multiple sides allowing for cross-ventilation and ample day-lighting, which paired with the high insulating capacity of the wall and roof panels lowers maintenance costs for the residents. Lastly, pulling the upper units apart breaks down the scale of the overall massing to better fit within the existing residential context. 4 over 4 seeks to expand the “missing middle” building types by grouping individual units into a collective form, creating a scale between a house and an apartment building.
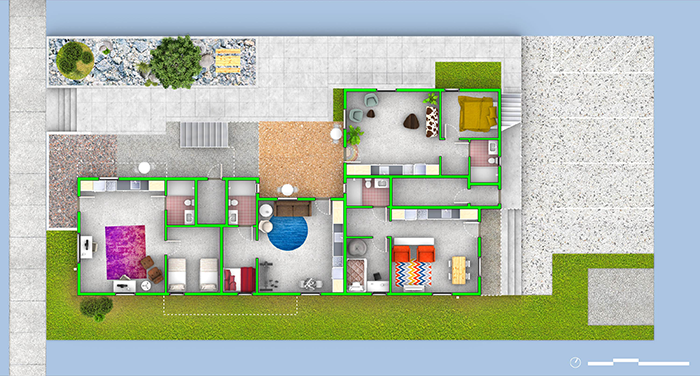
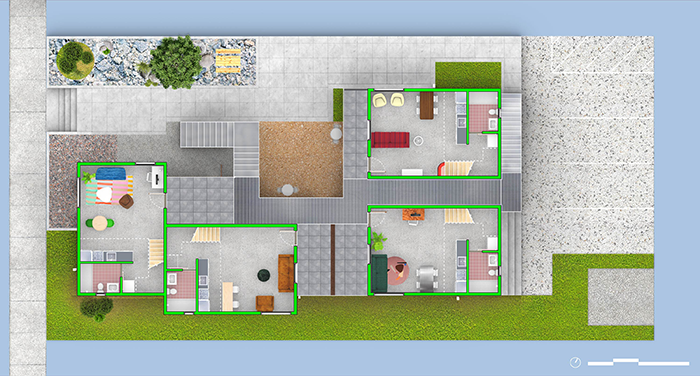
4 over 4 anticipates the neighborhood filling in and linking nearby amenities. The building’s L-shaped configuration frames a communal outdoor space facing the street while maintaining a typical building width at the sidewalk. Mirroring the prototype on the next lot over creates a shared courtyard that straddles two properties. Serving as the building’s “front,” the landscaped courtyard promotes a sense of community and identity for the project.
